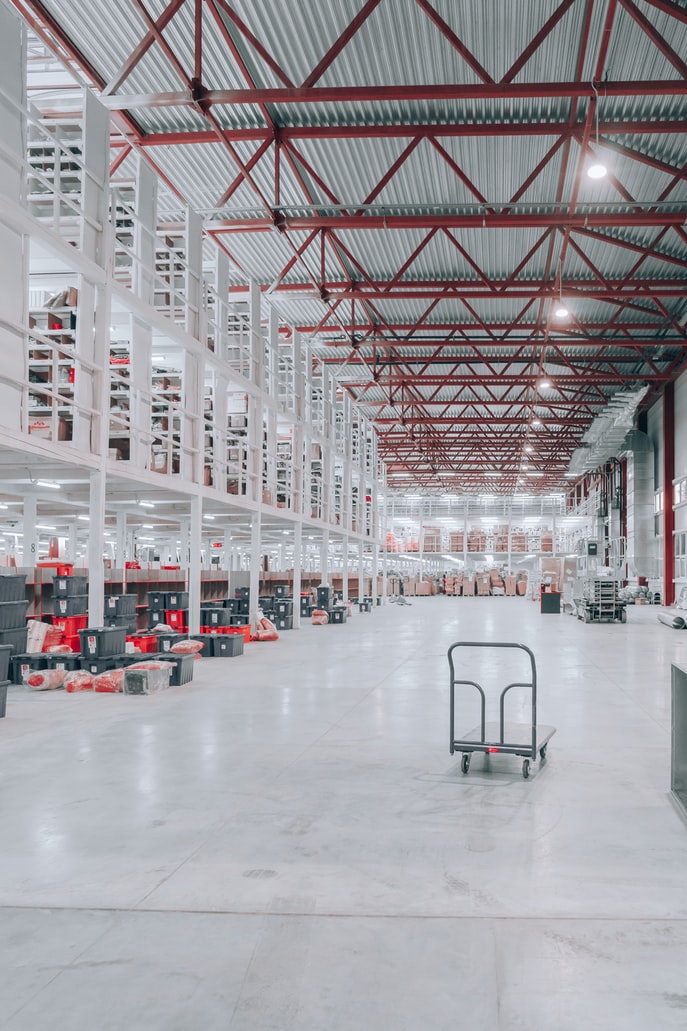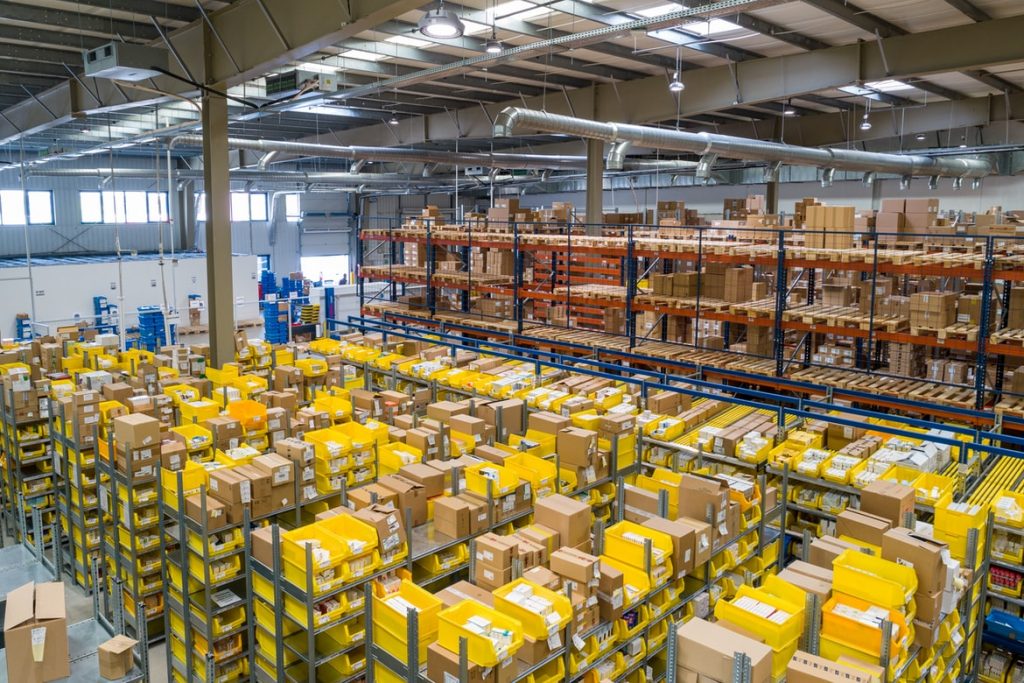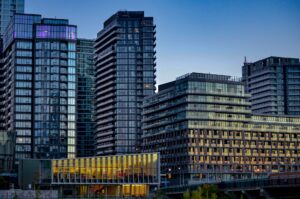These 20 steps will help you build the warehouse of your dreams at a cost you can afford. You can choose from industrial tents that retract to portal frames with loading docks or conveyors, to fully-equipped and racked-out facilities. This is where you can start your successful design-build warehouse project. For the best warehouse design and build results, you need to have experience and thought. There are many options for warehouse design and construction. You can choose from a variety of equipment and models. This outline guide will show you the basics to help you manage your warehouse project efficiently from the very first step.
10 Warehouse Disasters to Avoid

- Plan The professionals will keep you on the right track? – Wrong, wrong, wrong! They are not there to correct you, but they are there to follow your instructions . Rule 1: Know what you want and take what you’re given.
- The small print: Concrete does not necessarily mean that it is load-bearing. You should be wary of clauses that say it is your responsibility to ensure that the structures you choose are suitable for installation. It is your responsibility to make sure it doesn’t fail. They mean it!
- You are unlikely to see your foundations. You are most likely looking at a floor if you believe you can. Concrete floors are approximately 250mm thick. It is the ground bearing pressure which makes the difference. This information is not available by guessing, but you will need to account for it.
- Ignorance can be costly: The foundation is located up to 300mm beneath the floor. It is usually located at the base or a major load bearing component like a building’s frame. For an average warehouse, they can be up to 1500mm in cube and weigh more than 1000kgs.
- Do not make Assumptions: It is not a large steel column or quarter-meter of concrete so don’t assume it can hold anything. Don’t think about suspended gas fired heaters, cranes, or mezzanine flooring – these are costly afterthoughts. People who quote you will usually put in the lowest price to get the job done, and with the most exact specification. You can only assume that if something isn’t specifically stated, it is excluded. It is safe to assume that architects have limited technical knowledge. They are skilled in designing space and materials, and they won’t spend 10+ years learning how to design a portal frame building. However, they can make it more appealing to the eye by adding fish ponds at the reception and routing assembly conveyors through the administration. pharmaceutical warehousing
- Know the People Limitations: Make sure you understand what you’re going to put into this building. A structural engineer can provide the necessary materials and advice, while a builder will construct it. However, an architect may not be required at all. They specialize in their specific work. A materials handling engineer, a specialist in your field, or both are needed. Also, choose the right project leader.
- What you get in return for your money: Even the most modern cladding won’t last forever and refurbishment is not cheap. Single-skin buildings can be used for goods that don’t mind damp or sheep. Buildings clad in PVC will last up to 50 years and can be repainted as often as necessary. Marquees can be used for weddings or parties. The best value, low-cost, and most durable asset you can have is the independent structure made of industrial quality steel. You can bring them anywhere you want. Consider what you would like to accomplish. Your site can be devalued by steel buildings. Be careful.
- Make sure you do your research. Don’t hire low-budget builders for high-profile work that must be compliant with statutes. You won’t have the information you need to pass building regulations. And you may end up spending a lot of hidden and unbudgeted costs. This information should be available to you on the first day of your payment. You should never pay for anything that you don’t own or see. There are many safe ways to safely close these transactions, so be careful with progress payments.
- Avoid hidden costs: The classic unbudgeted and unexpected costs that can cripple your project are: poor ground conditions; not enough water, gas, or electricity to power your building; long queues for service provisions; professional fees; local authority fees; landscaping and other local authorities orders during the planning stage – e.g. Lifts for disabled access, car parking at a rateable price and many other conditions that are not obvious to the public. This is a basic list of 30 items in the UK. Most of these you won’t have heard of until they reach your bank account. Specialist advice is required if you live in a heritage region. You should not be a multi-national, money-no object company. If you have heritage tags, your project could be taken over by local archaeologists and turned into a nature reserve.

- Don’t spend too much on your budget. Add at least 50% to your project if a novice is involved, 20% if a professional is hired to assist you and 10% to 15% to a professional. Only a cool professional will put on 5%, and that only if he or she has been doing this job for a long time. You can also subcontract the entire project to a contractor or construction company, who will make a nice profit, but you’ll still have someone to sue you to recover your money.
Warehouse planning: To Fee or Not to Fee? That is the question
Penalty Clauses are Doubtful: I have a case-by-case disaster list that includes ill fitting equipment and wrong sized buildings. There will be many other horrors to scare your eyes. They won’t save you, and no one will touch them if they’re unreasonable. Plus, there will almost certainly always be a cost to you. Planning your warehouse will be difficult unless you have a minimum position or a datum point. What can you do to make sure that your warehouse is a success?





More Stories
Why Buying A Condo Would Be Beneficial For You?
What You Should and Shouldn’t Do While Decorating Your Home
What Do You Need To Know About Crushed Velvet Beds?